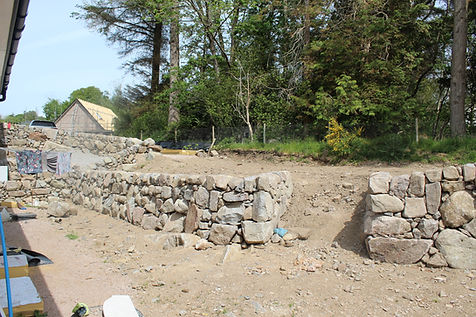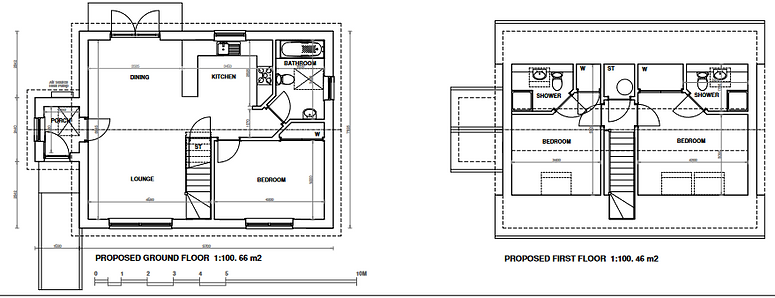top of page

KIPPFORD
PLOT 4 Under Construction
The open-plan kitchen and dining area is ideal for entertaining or relaxing with family. The thoughtfully designed layout provides a seamless flow with French doors opening onto the patio area and then into the garden...perfect for alfresco dining.


Outside
The rear of the property has been landscaped and will be finished with the patio area and then steps to the upper area of the garden lawn. The front of the property will be tarmacked with a ramp leading to the front door and a paved path leading round to the rear of the property. There will also be a lawned section to the side of the tarmac drive.



Floor Plan

bottom of page